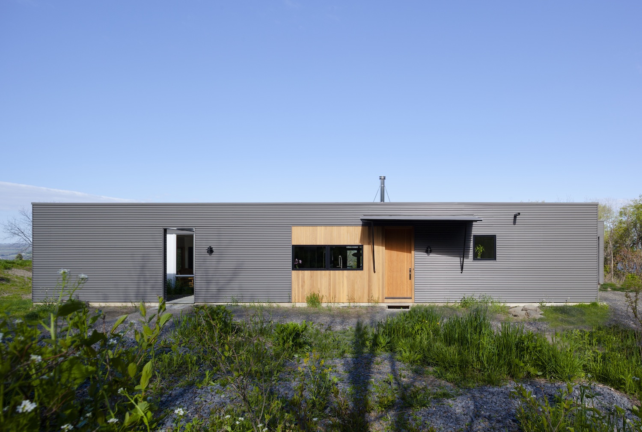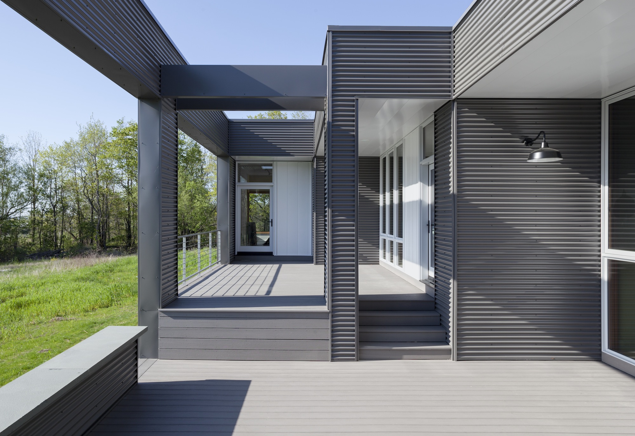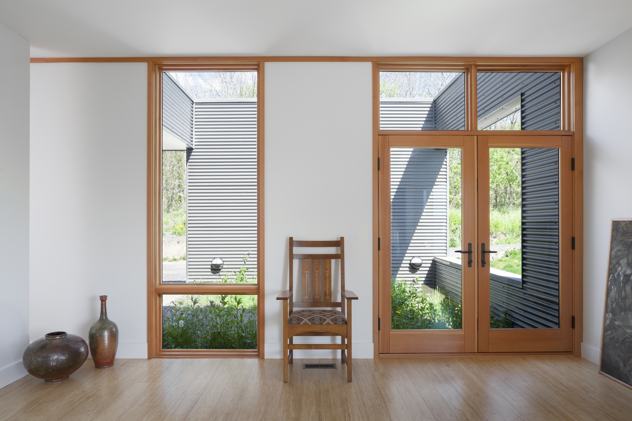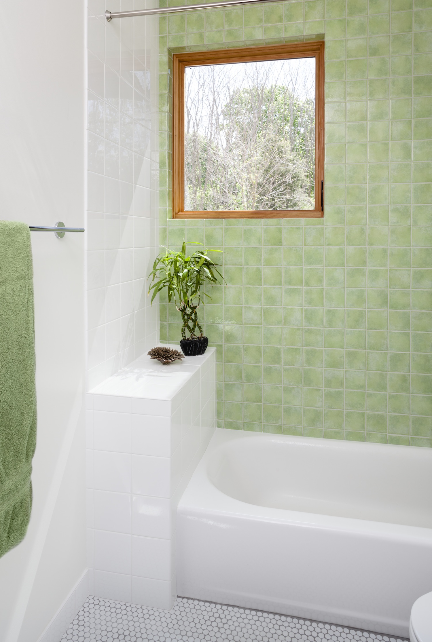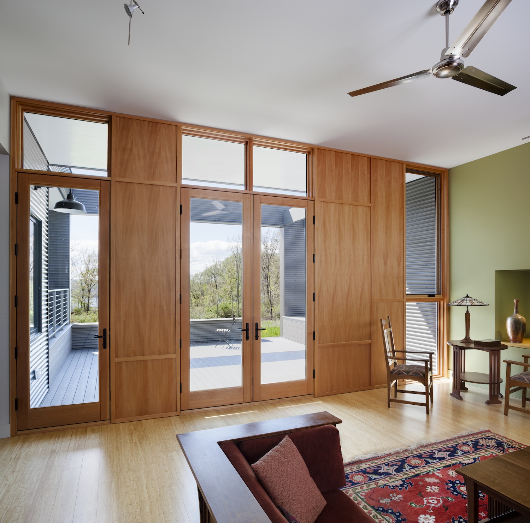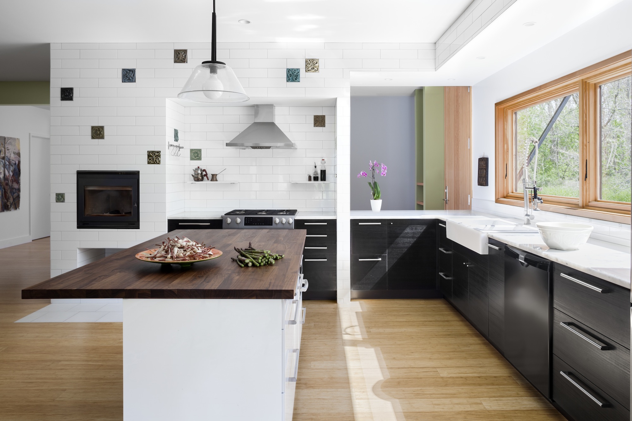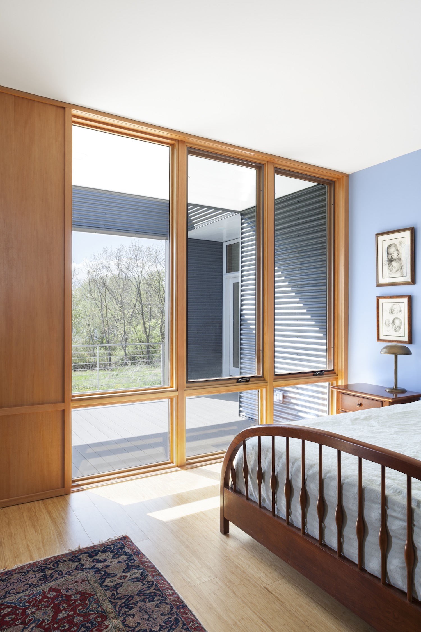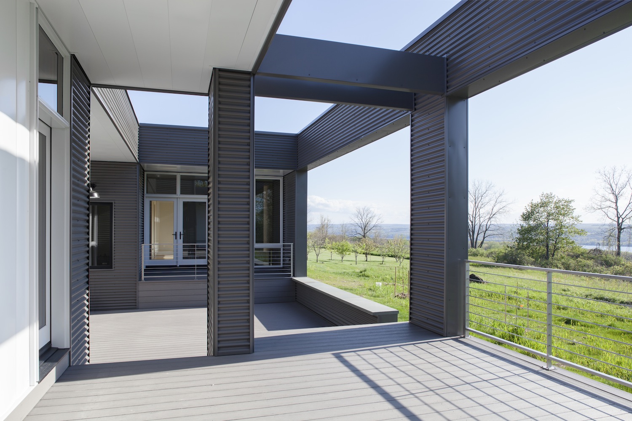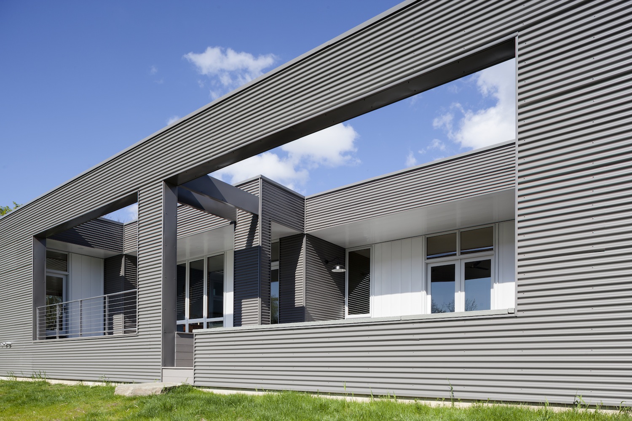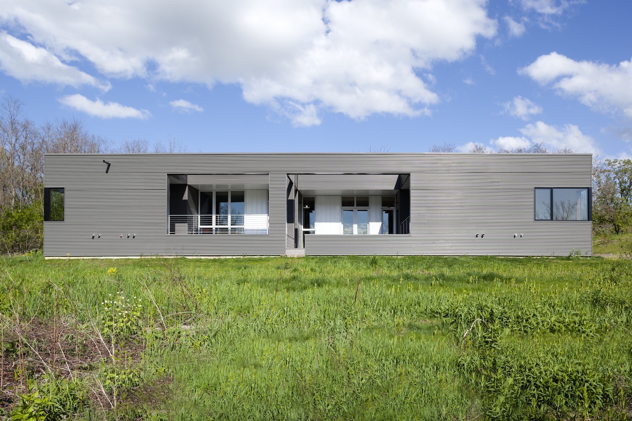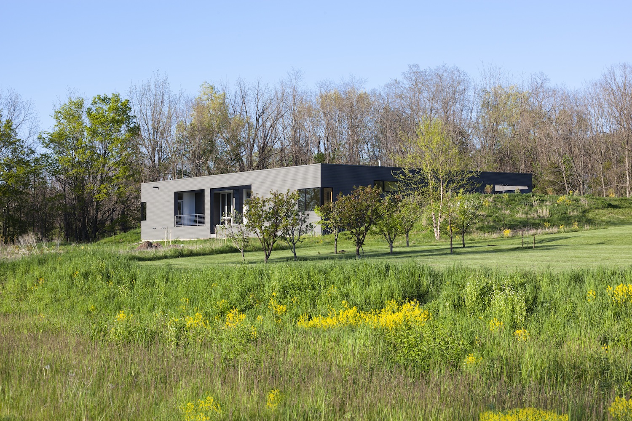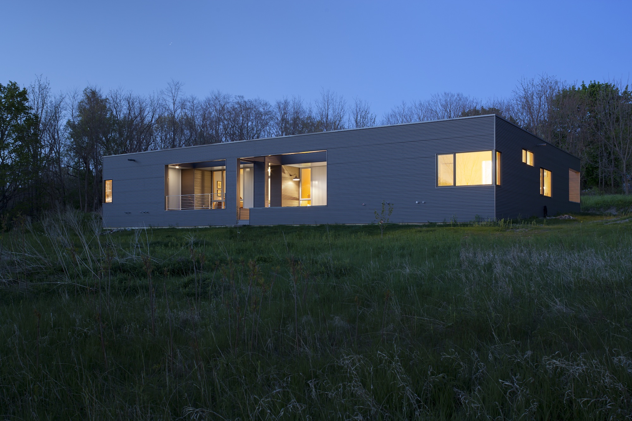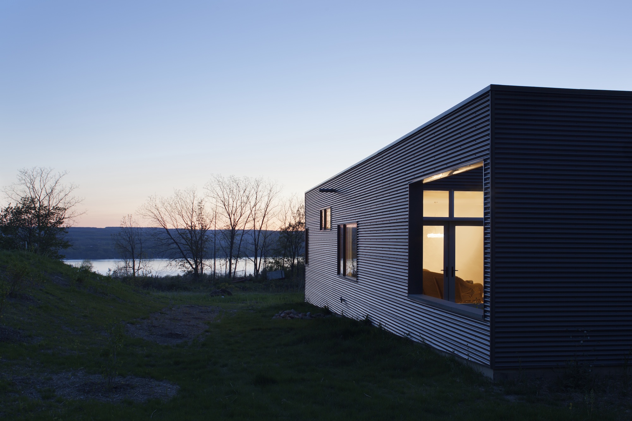Project Size (sq. ft.)
4,120
Featured in
Architectural record
Architect
SIMITCH + WARKE
Photographer
AMY BARKOW
SENECA house in lodi, new york
“The clients—a chef and an artist—wanted a private, 3-bedroom residence, an artist’s studio, and a separate apartment adjacent to the restaurant that they own and run, also designed by the architect. Of special consideration was to minimize exterior maintenance (both material and landscape), to create a series of terraces from which the landscape could be enjoyed, and to create an expanded kitchen area for classes and culinary demonstrations.”
Schickel Construction Co.
general contractor for the seneca house project
“With its use of corrugated metal and minimal detail, the house expresses “agricultural modern.” Conceived as a rectangular “rock” from which has been excavated a series of courtyards, the house sits in a gently sloping field overlooking Seneca Lake. The singular volume encloses all three programs, with each courtyard an extension of their adjoining spaces and from which the surrounding vineyards and lake views are framed and collapsed into the spatial experience. The interior walls that define the precincts of the three distinct programs are conceived as canvases onto which the client’s artwork is displayed.
Structure and materials:
The hybrid structure is composed of a perimeter of structural insulated panels (SIP’s), augmented by steel columns and girders and an engineered roof assembly. The entire structure is clad with corrugated aluminum panels.”

