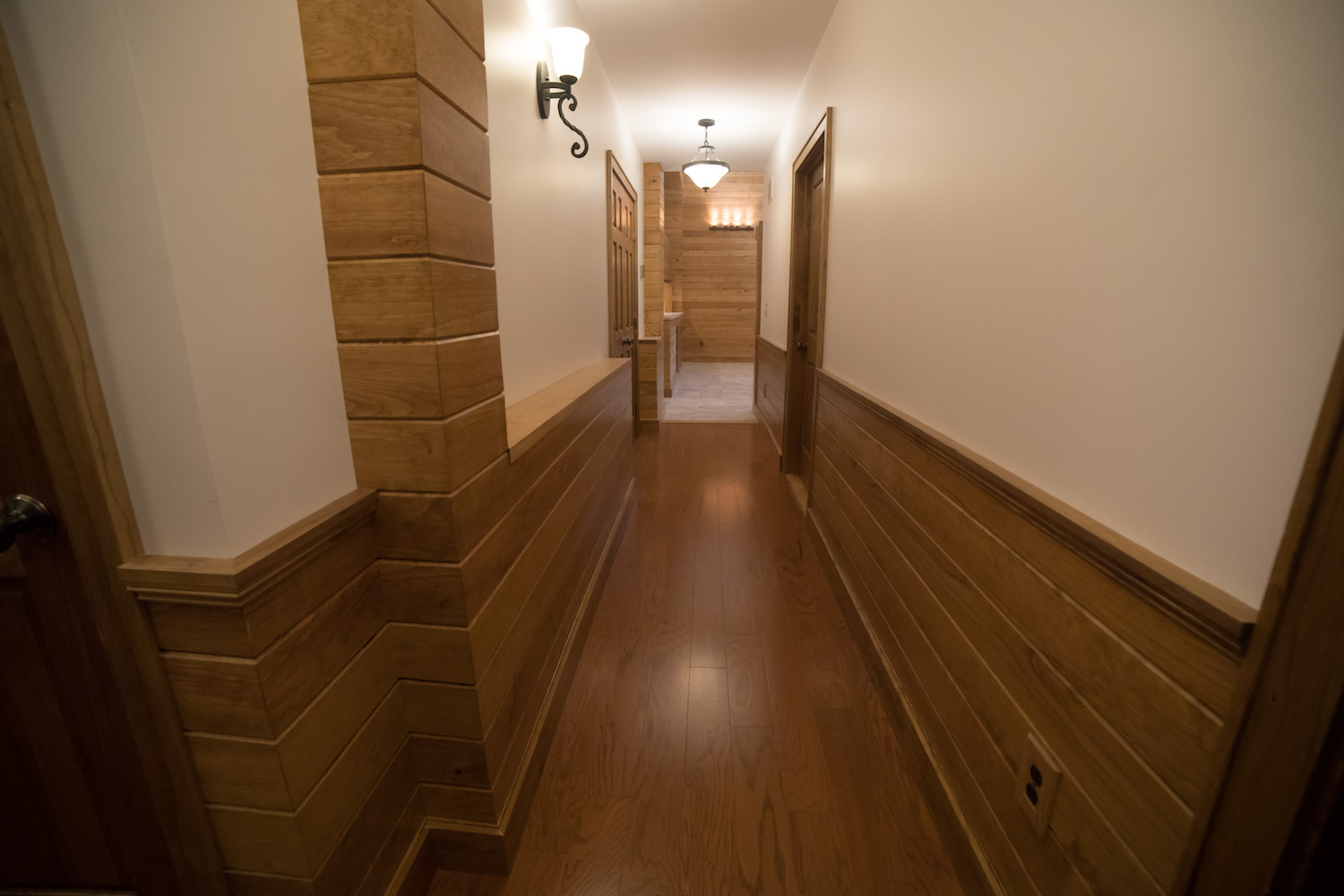Danby house IN DANBY, NY
“The organizing concept was the soaring central space enlivened by natural lighting, and encircled by surrounding volumes with harmonious intersections created by varying roof slopes.
Additionally, giving distinction between family rooms with large windows and the private bedroom wing with multiple panes of windows endowed the exterior with interest. And the soft colored, natural palette of roofing, siding and trim was accented by a few copper appendages at roof terminations.”
Schickel Construction Co.
general contractor for the seneca house project
“With its use of corrugated metal and minimal detail, the house expresses “agricultural modern.” Conceived as a rectangular “rock” from which has been excavated a series of courtyards, the house sits in a gently sloping field overlooking Seneca Lake. The singular volume encloses all three programs, with each courtyard an extension of their adjoining spaces and from which the surrounding vineyards and lake views are framed and collapsed into the spatial experience. The interior walls that define the precincts of the three distinct programs are conceived as canvases onto which the client’s artwork is displayed.
Structure and materials:
The hybrid structure is composed of a perimeter of structural insulated panels (SIP’s), augmented by steel columns and girders and an engineered roof assembly. The entire structure is clad with corrugated aluminum panels.”























